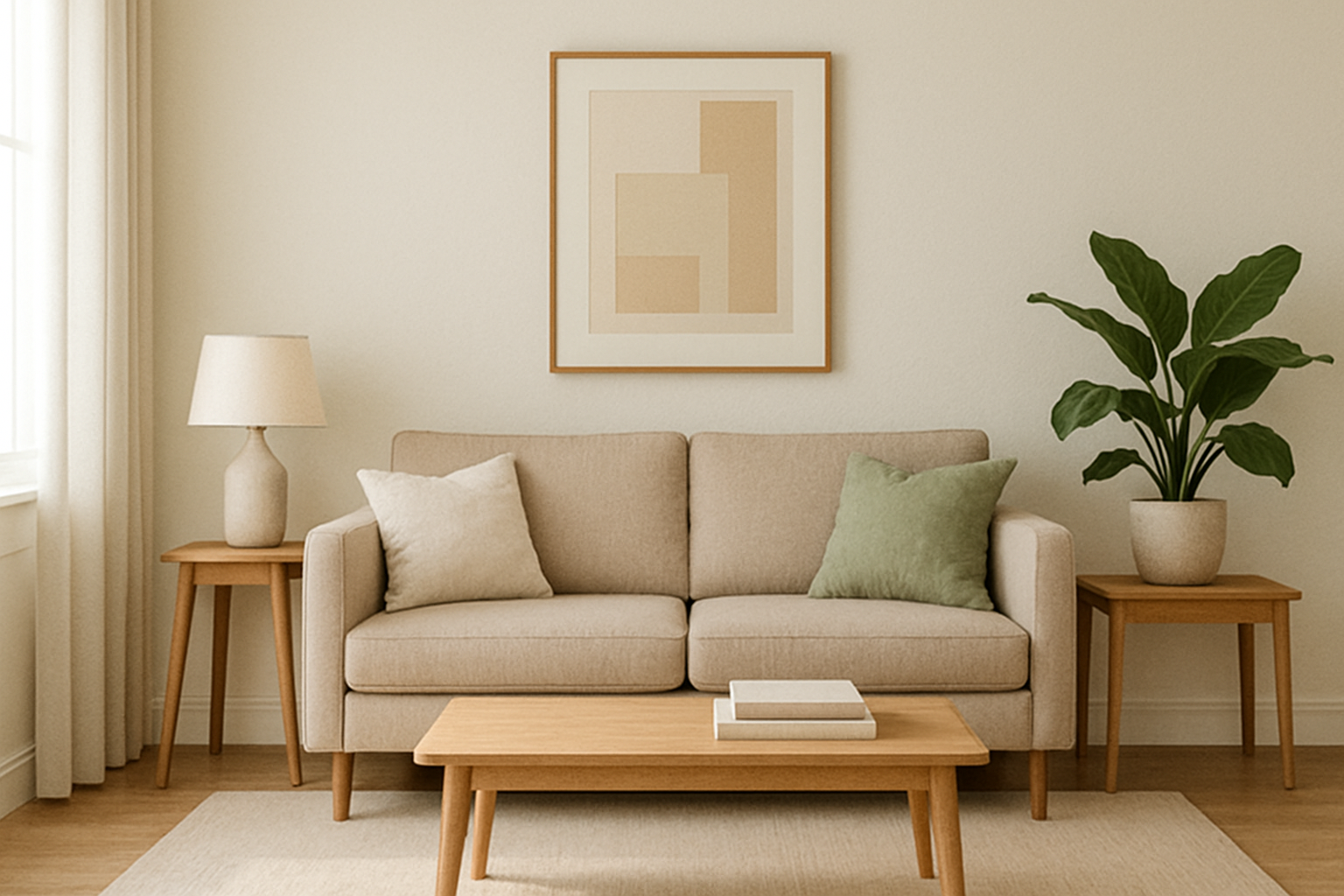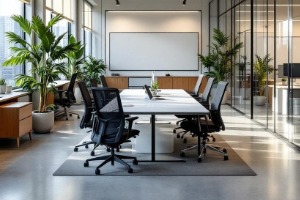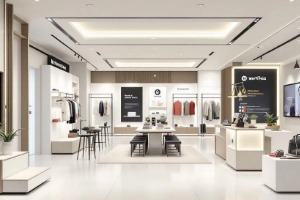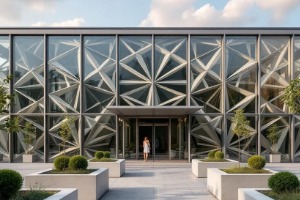Our Story

The Studio
DESIGHULO LTD is a design practice focused on space as a tool — not a showcase. We build interiors and exteriors shaped by how people move, use, and live inside them.
- Human-centered planning
- Spatial efficiency
How We Work
We start from use case. Who enters? What changes? Every step — research, draft, plan — is tied to practical rhythm and build clarity.
- Step-by-step clarity
- Design-to-execution sync




















