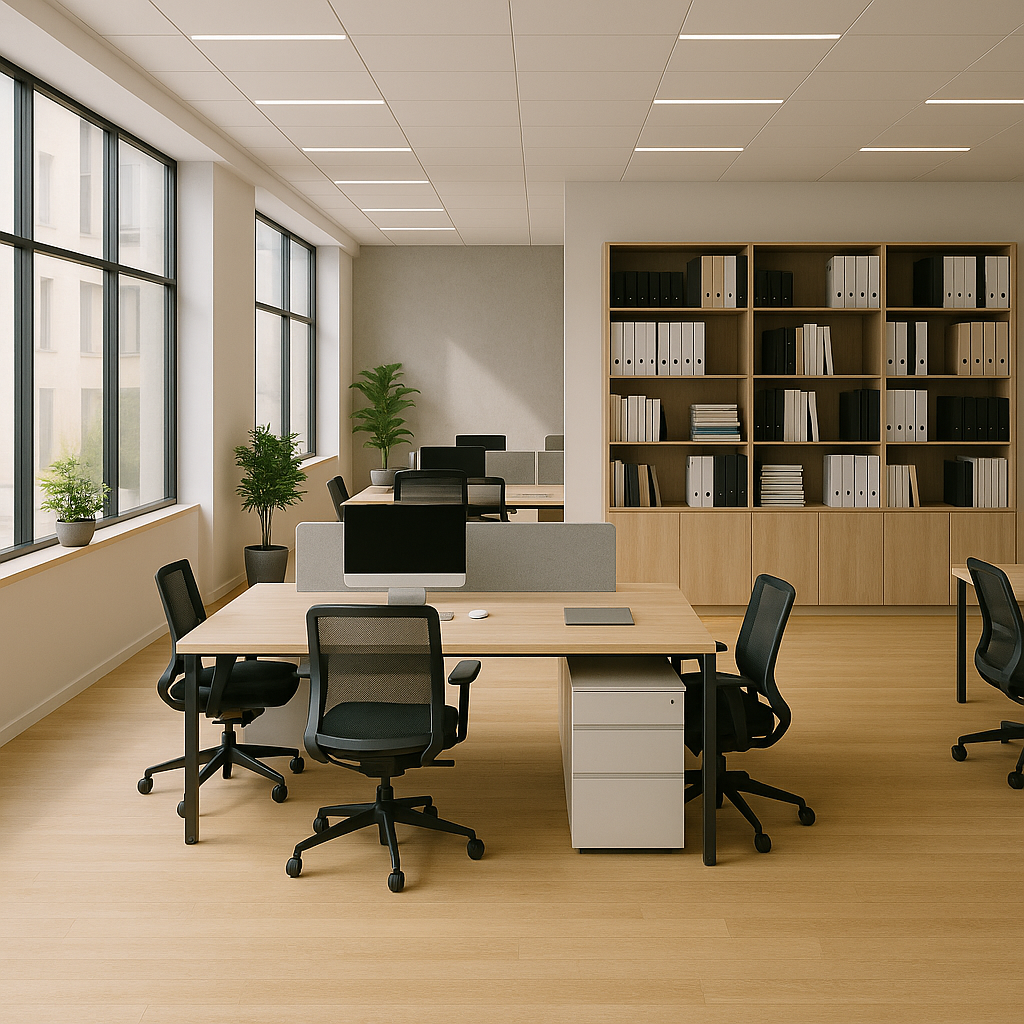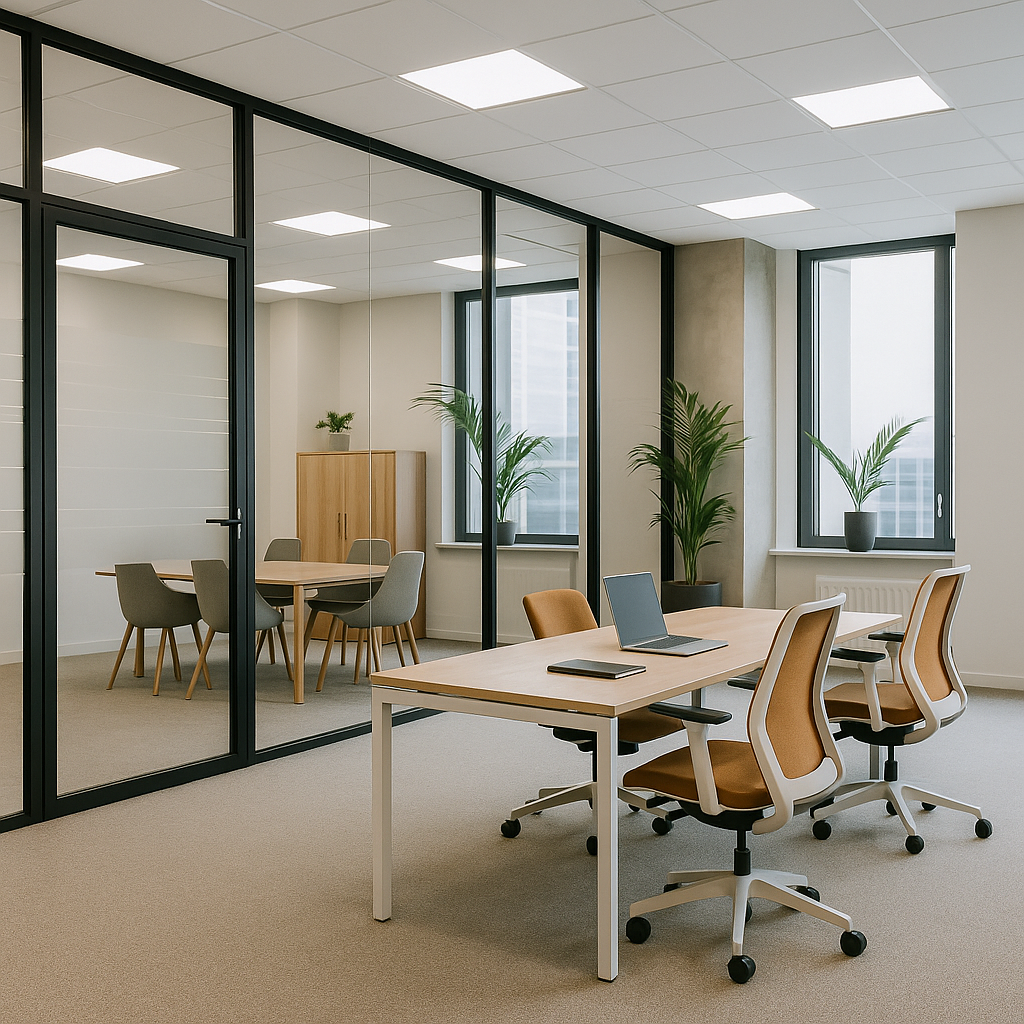Office Design
Spatial planning that enhances focus, promotes interaction and adapts to your operation across all dimensions.

Zoning for Clarity
Our layouts define team spaces, quiet zones, circulation paths and shared hubs. Every element is purpose-driven and scale-appropriate.
Focus and Flow
We balance openness and separation, light and privacy. You get spatial logic that supports workflow, wellbeing, and flexibility.
Integrated Utility
From lighting and acoustics to digital infrastructure, we embed function within form. Everything is pre-considered — not retrofitted.
